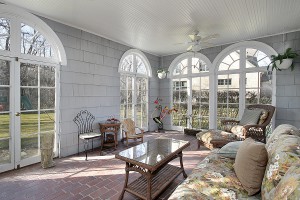Things to Consider When Thinking of Dormer Installation
Do you desire more living space but don’t want to spend a lot of money on it? Then dormer roof conversion might be right for you. A dormer loft conversion is a structural extension that projects vertically from the plane of a sloping roof. Dormer installation can help you gain some additional space in your house and there are many legit reasons as to why it is so appealing to many homeowners.
The first thing you have to do is find a reputable contractor who can help you understand what permissions are necessary to get this project going. The building codes vary from city to city and there might also be a homeowner’s association that needs to be consulted. A loft and house survey is something else that needs to be done in order to ensure that the structure is strong enough to carry the additional load. Choose a local contractor who presents your plan to the right department and who has all the knowledge and resources necessary to get your plan approved.
Chances are your attic was never supposed to be used as living space and only has a pull-down ladder. With most dormer installation also comes the need for additional stairs. Furthermore, keep in mind that you will also need windows. This is important to allow light in and it offers an escape route in the case of an emergency. If you intend to inhabit the attic, you need to find a way to maintain a comfortable temperature by virtue of insulation, air conditioning and heating systems. Air ventilation is another thing that needs to be addressed. You don’t want to sleep, work or relax in an attic that’s extremely hot or freezing cold.
There are many things to consider in regard to dormer installation. But after you figured out all the details with your chosen expert contractor, you will probably be glad that you did this conversion.

